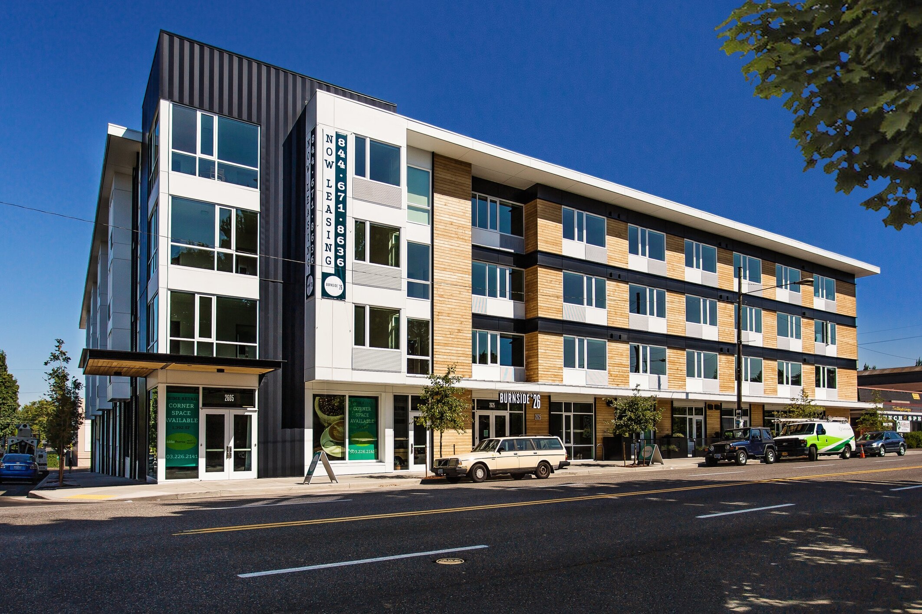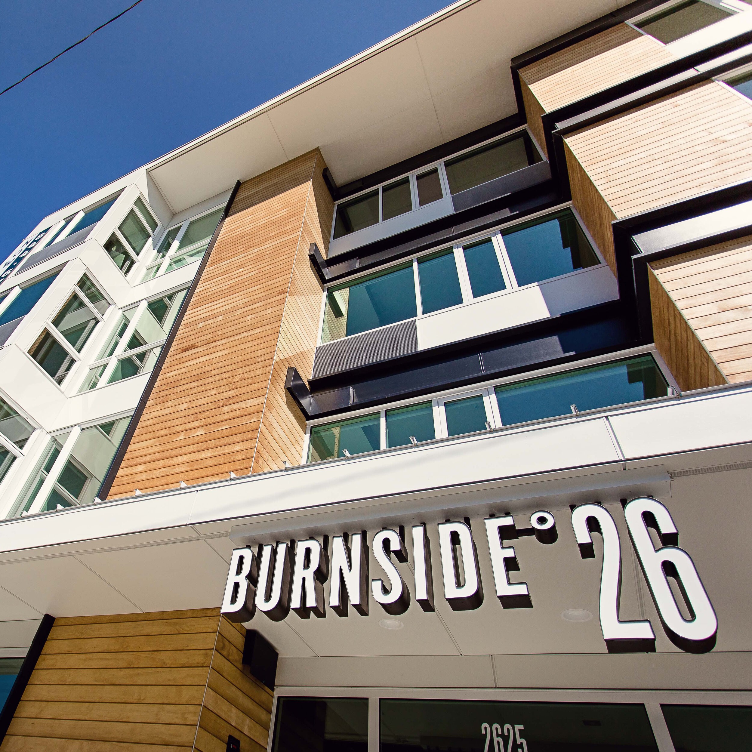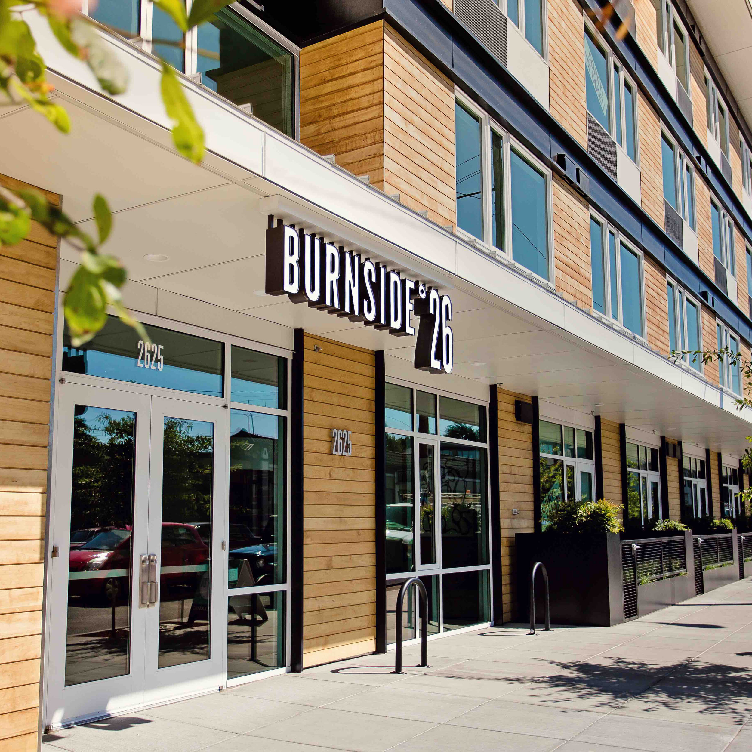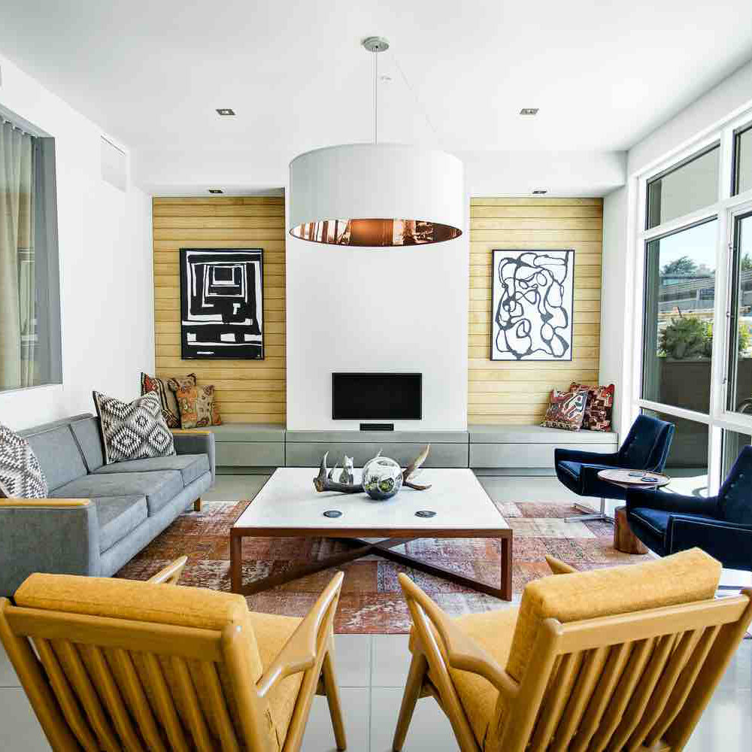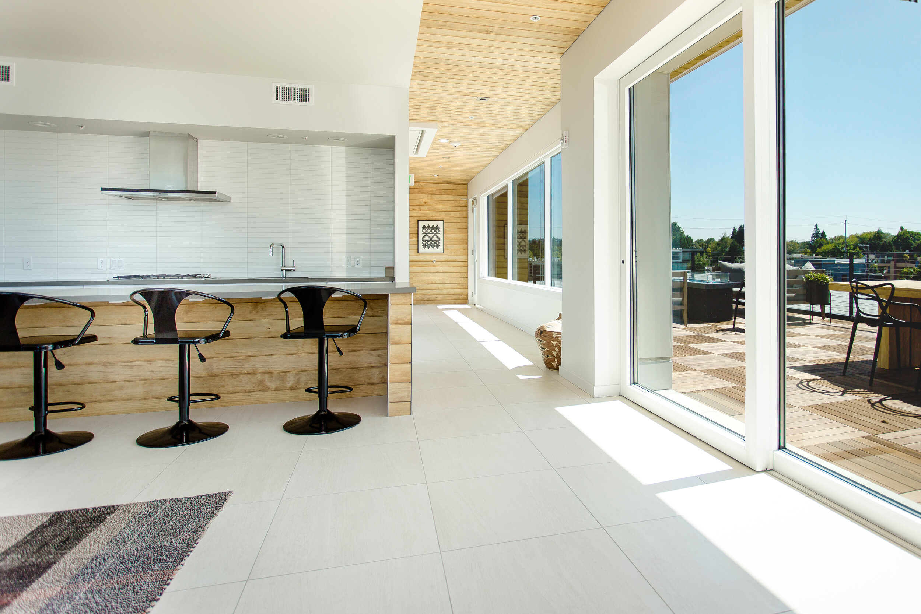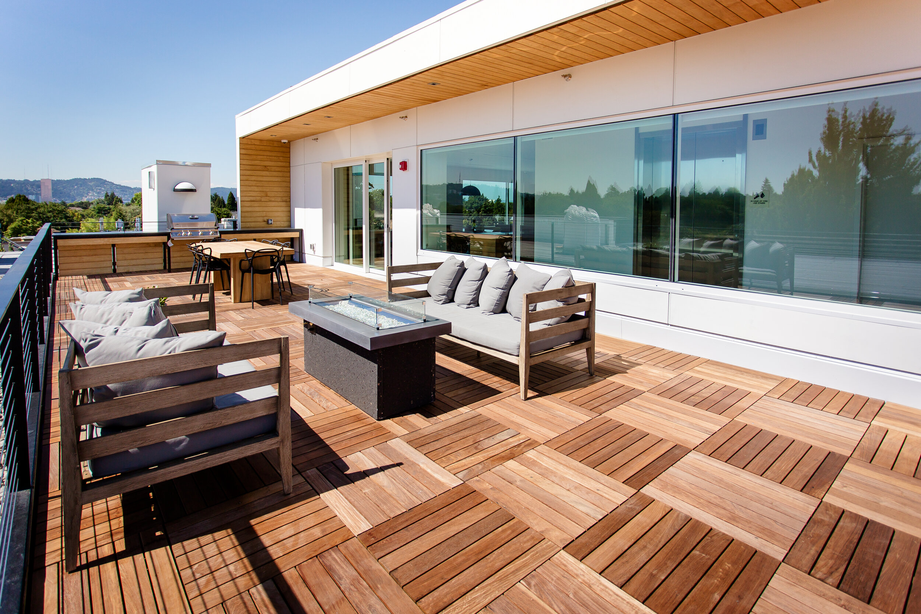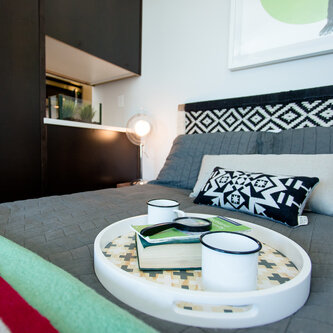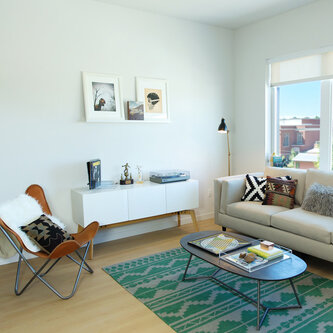
Burnside26
Burnside26
This mixed-use asset is located in one of Portland’s classic Central Eastside neighborhoods.
The building includes 135 apartment units, 1,400 square feet of retail space, an expansive subterranean bike parking room and a 50 stall car garage. Construction began in July 2012 and opened in July 2013. The early cycle completion, successful lease-up and rooftop amenity space was a model for larger neighborhood scale mixed-use housing in Portland’s inner Eastside.
The asset was sold upon stabilization.
Location: 2625 East Burnside Street, Portland, OR
Property type: Mixed Use / Multi-Family
Land size: 30,000 square feet
Building size: 117,000 square feet
Project cost: $21,500,000 (approx.)
Date delivered: July 2013
Website: burnside26.com
Partners: Capstone Partners, Premium Property USA
Lender: US Bank

